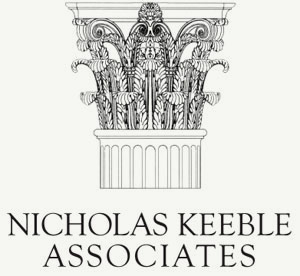St Charles' Home
Lower Bullingham
These six almshouses were designed Peter Paul Pugin in 1887 for Mrs de la Barre Bodenham of Rotherwas for retired tenants. Their scale is modest, reminiscent of Tudor almshouses. Materials are red brick with Bromsgrove stone mullioned windows and diamond-set leaded lights. Three raking dormers, each with a pair of cinquefoil heads, are set at attic level in the double Roman clay tiled roof.
Access to the first floor dwellings is off the open veranda, itself reached by means of a covered staircase. The whole ensemble is clearly the work of a high Victorian architect, and is of extraordinary quality, being accurately described as ‘picturesquely idiosyncratic’ by Alan Brooks in the latest Pevsner volume on Herefordshire.
In 1979 St Charles’ Home was derelict and was home to vagrants. The structure had been completely written off locally: no one seemed to care about its fate. Its history was researched, and this led to the magical name of Pugin being associated with the building. Application was made to the Department of the Environment for emergency spot-listing, and this was successful in July 1980. A strong campaign to force the owners to restore the building was waged relentlessly over five years, and persistence paid off in the end: restoration was undertaken in 1986, the cost being offset by bland new development on surrounding land.
As is so often happens, critical details were not reinstated properly. The reconstructed fascia below the veranda balustrade is absurdly prominent, much of the diamond-set leaded glazing was lost, and the flat balusters, in addition to being too closely spaced, are wider than the originals.
Peter Paul Pugin (1851-1904) was the son of the great architect Augustus Welby Northmore Pugin. The family genes were not good, although Peter lived 14 years longer than his father who died aged 40, from overwork and syphilis. A W N Pugin’s doctor told him he had lived two lives in one as he achieved so much. The last photograph shows Peter Paul Pugin with his wife Agnes Bird and two of their children, c.1890.
Sir John Summerson, who helped save Bewell House, visited Cuthbert Pugin, the last surviving child of A W Pugin, two years before his death at Ramsgate in 1928. He remembered him as ‘a frail, wistful little man’, surrounded by family memorabilia, his conversation ’not in the slightest degree memorable’.
(from God’s Architect by Rosemary Hill).
© Nicholas Keeble Associates // Historic Building & Planning Consultants












