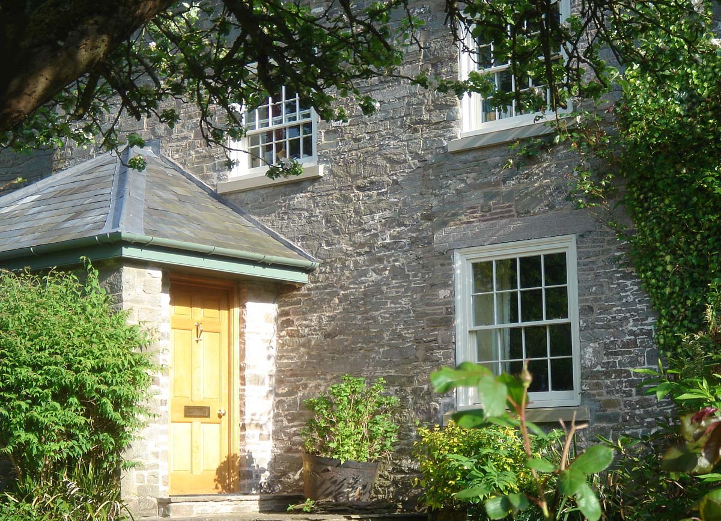
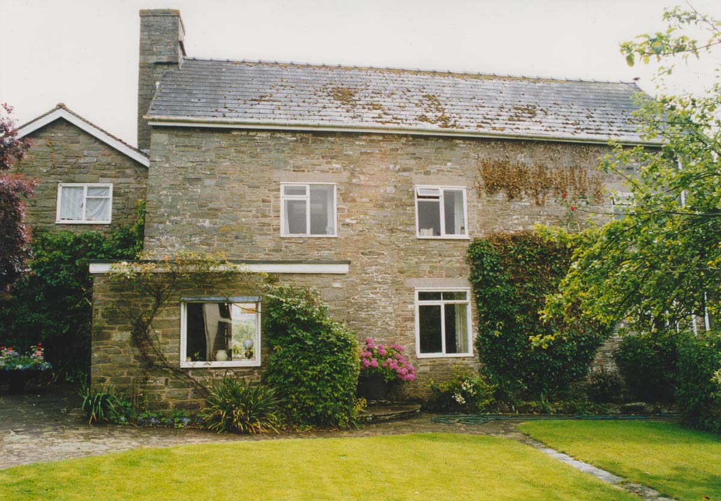
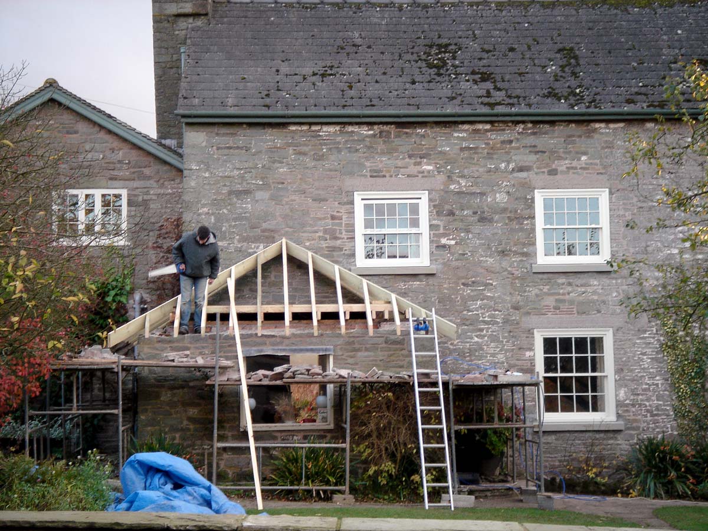
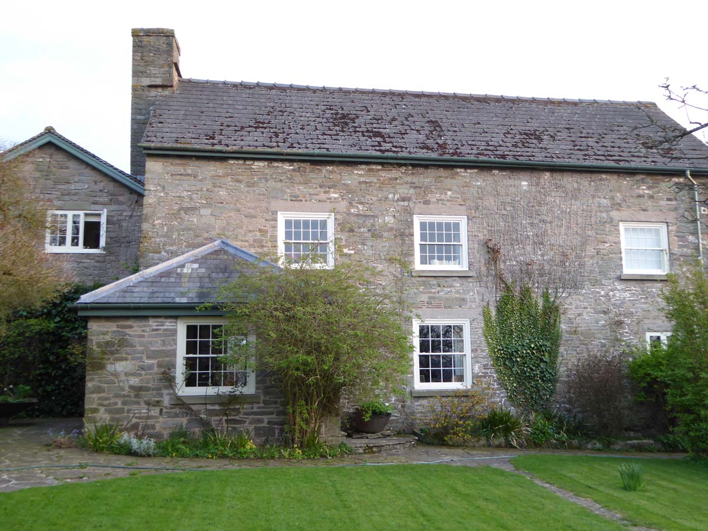
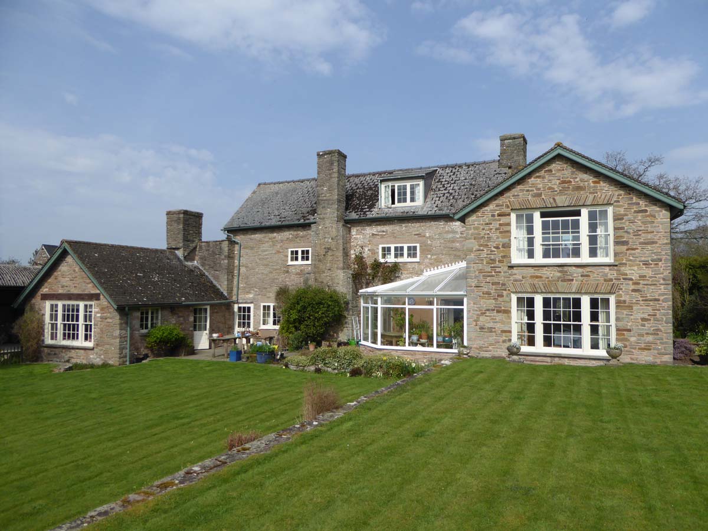
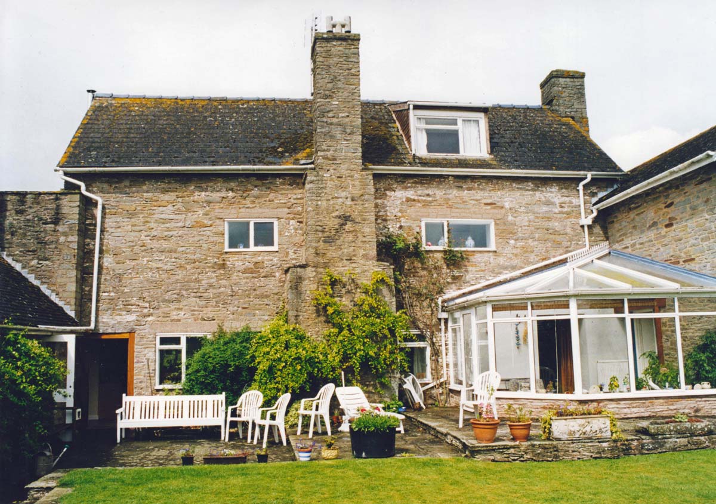
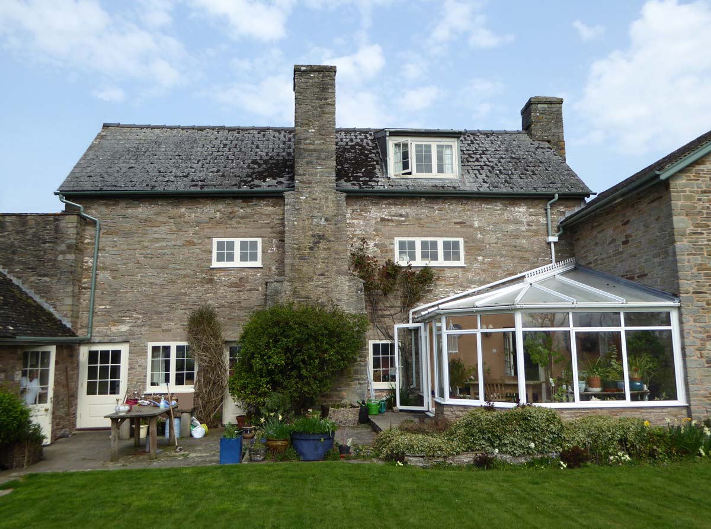

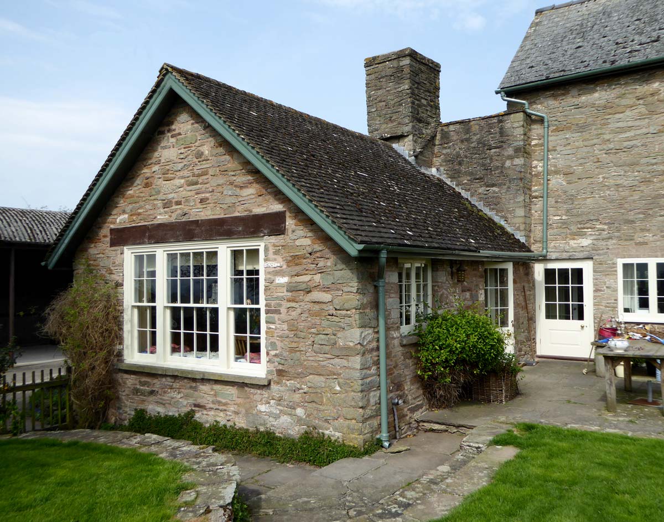
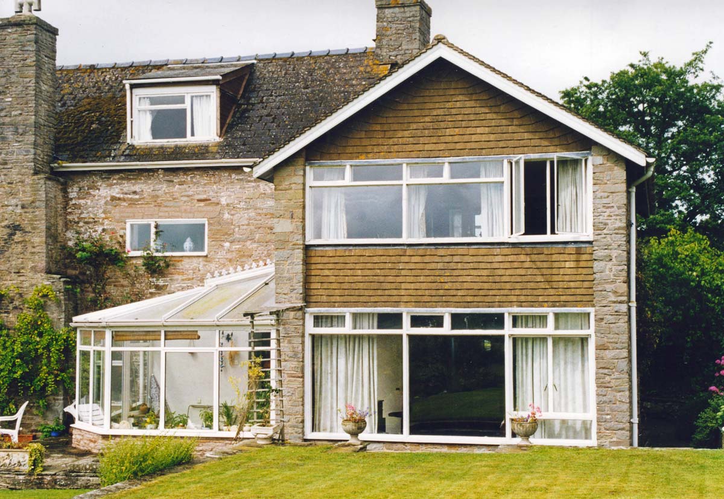
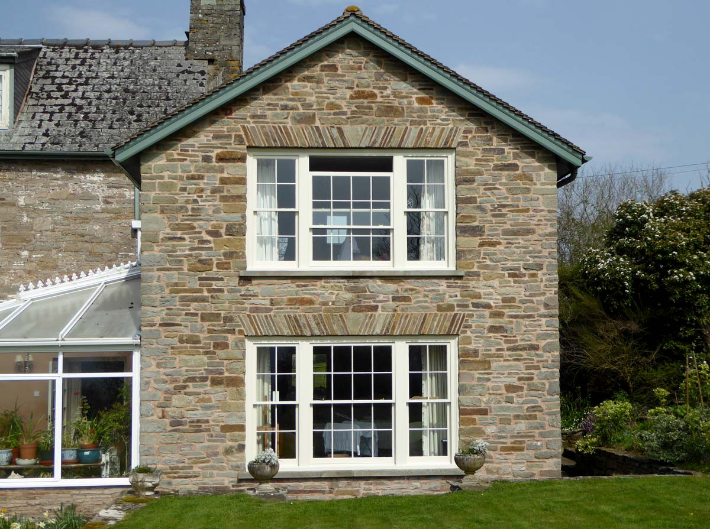
Clifford
Herefordshire
This C18 farmhouse had received unsympathetic treatment in the past, with the original windows being replaced with modern steel casements in the 1960s. The owners were keen to bring a sense of visual order to the main house, and to the three later extensions.
This was achieved by fitting purpose-made sash and casement windows to all elevations, and great care was taken to achieve satisfactory proportions of pane sizes throughout. The north porch with its plain window and flat roof was especially poor, and this was transformed by the introduction of a pitched slate roof with lead hips, cast iron rainwater goods and new joinery.
On the south elevation, with its panoramic views over the Wye valley, all windows and doors were replaced, with the most dramatic change in the east wing. Here the vast area of glazing accompanied by tile-hung walling was removed. In its place natural stone walling was built to match the existing perimeter piers, and new double-hung sash windows with Forest of Dean stone cills were installed under canted stone flat arches.
© Nicholas Keeble Associates // Historic Building & Planning Consultants
