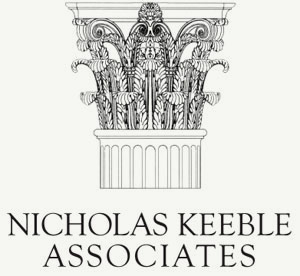







Kington Herefordshire
This house was formerly a farmhouse, dating probably from the late C18. It is set in an unspoilt rural area and has panoramic views of Hergest Ridge.
The owners wished to add a light and airy extension to the west, and this contains a large kitchen/dining room with a natural stone floor incorporating underfloor heating. There is a bedroom, bathroom and dressing room on the first floor. The extension was designed to complement the existing house with matching natural stonework, double-hung sash windows and a natural slate roof.
The northerly elevation was treated more simply, with plain glazing set in minimal frames. A fully-glazed door leads out of the bedroom onto balcony, made of English oak and glass, to take advantage of spectacular views.
© Nicholas Keeble Associates // Historic Building & Planning Consultants
