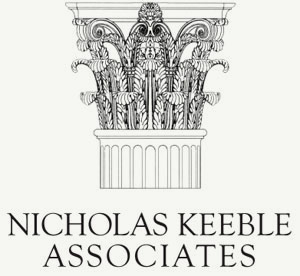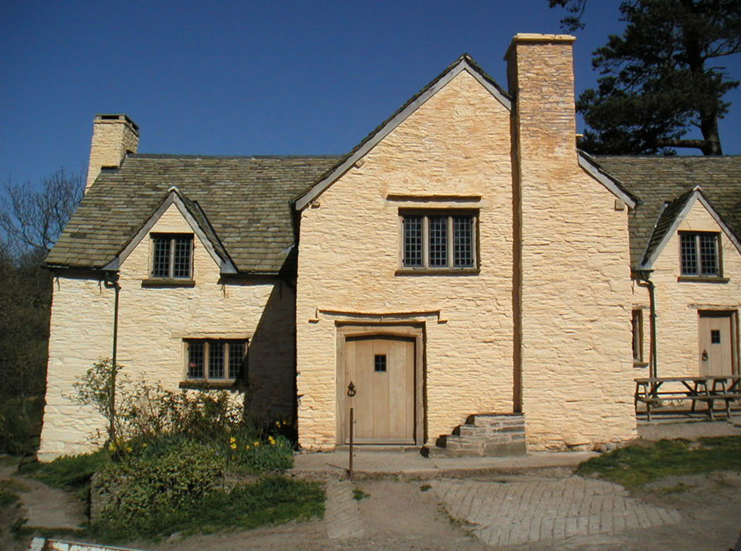
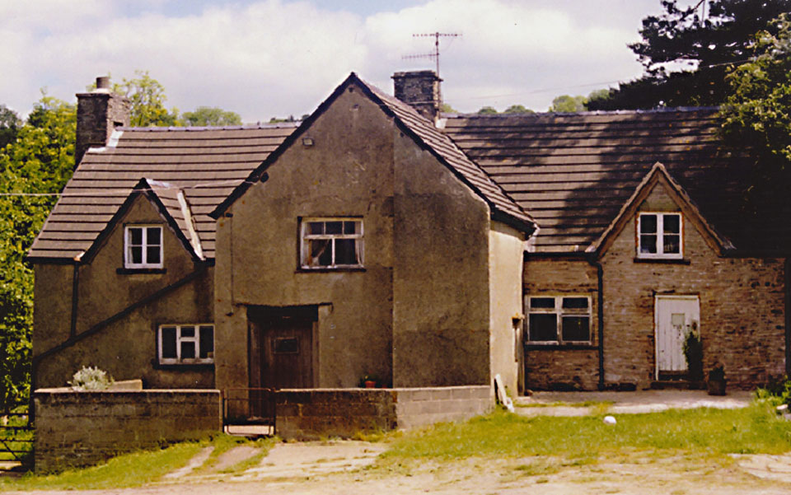
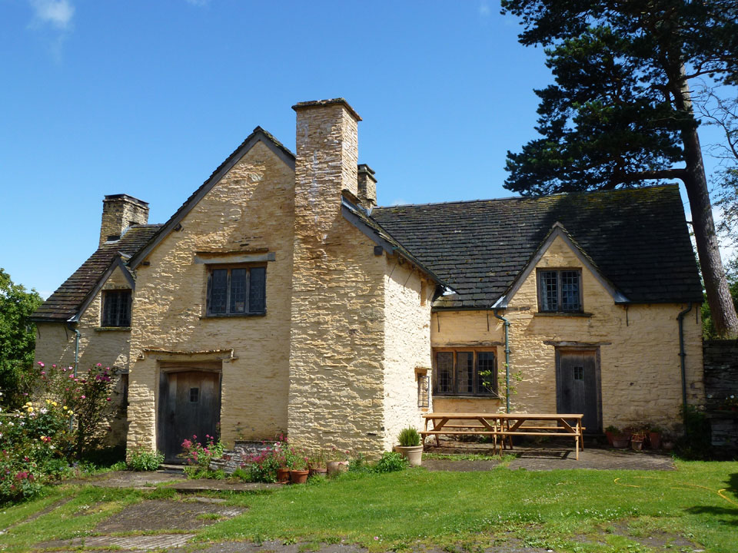
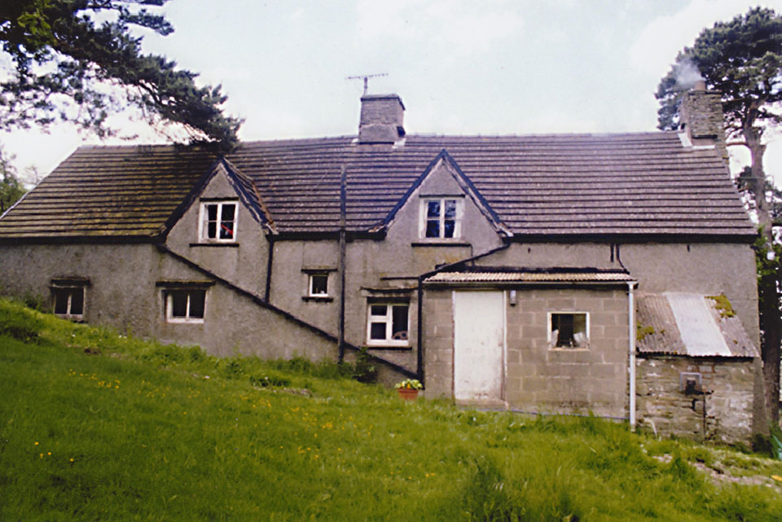
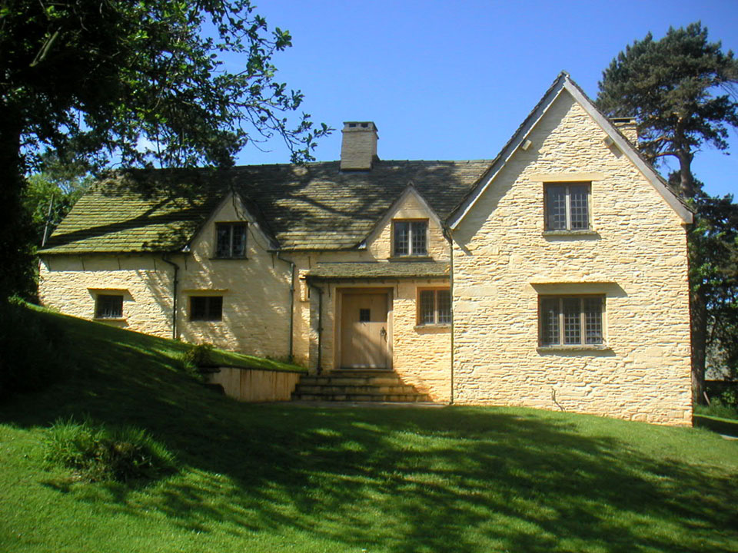

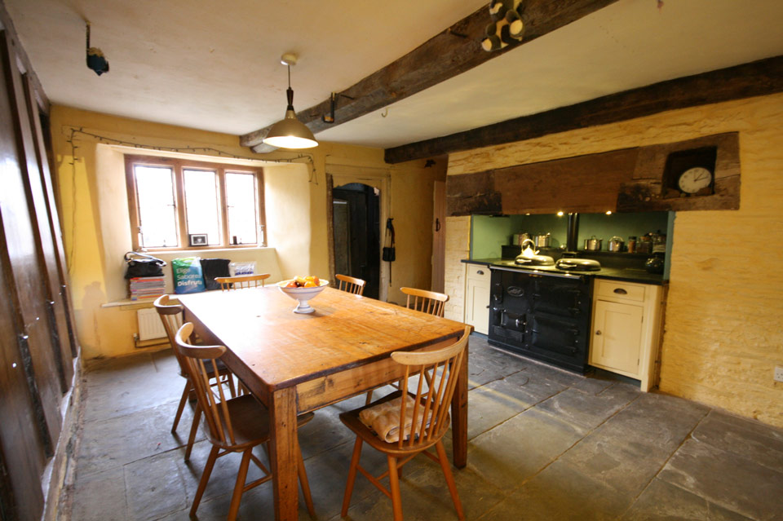
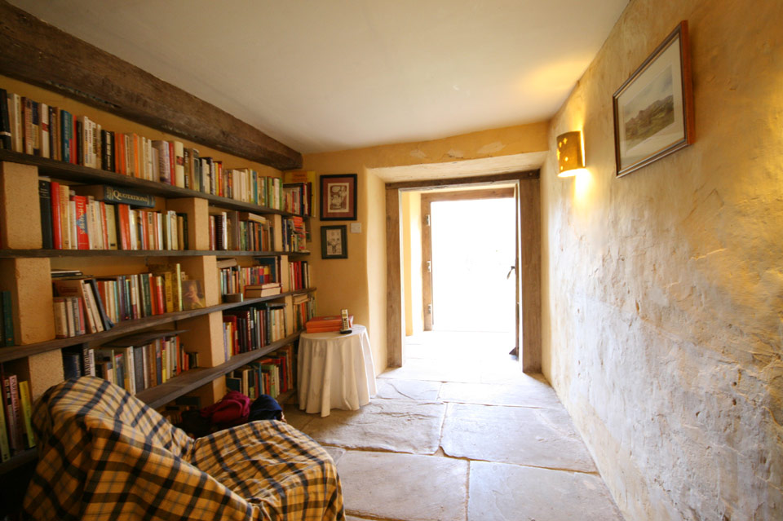
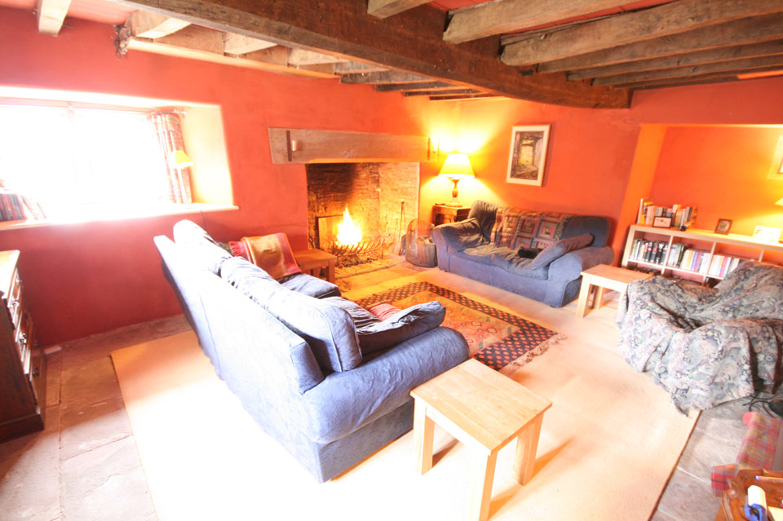
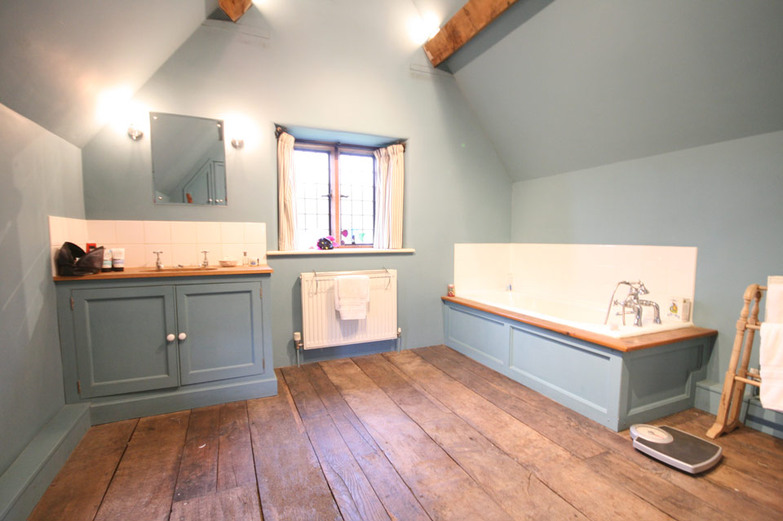
Hay-on-Wye Breconshire
This Grade 2 listed Breconshire longhouse was built high up in the Black Mountains early in the 17th century, with a cross passage separating the domestic accommodation from the animal quarters. A traditional oak screen separates two ground floor rooms, and the first floor is reached by way of a winding stone staircase. Sometime in the mid-17th century a front porch, containing a parlour at first floor level with its own chimney, a separate oak staircase and a cellar beneath were added. The new front door is aligned with the original front door and cross passage, and the porch acts as a buffer against the weather in this fairly exposed location.
The farmhouse was in a very poor state, with a modern tiled roof, cement rendering on the stone walling and a concrete block bathroom extension at the back. The owners were very keen to conserve and enhance the historic fabric, and they commissioned a comprehensive scheme of restoration. This included the reinstatement of the porch chimney stack, new doors and windows including traditional leaded lights of mouth-blown cylinder glass set in steel casements, limewashing stonework and renewal of all services. The Conservation Officer from the Brecon Beacons National Park Authority was particularly supportive, as was CADW which grant-aided much of the restoration.
Rather than install modern services within the historic building it was decided that these would be best accommodated within a new extension. This was built of local stone at the back of the house, and its detail and proportions echo the existing building. It contains two bathrooms and a laundry room. At the same time a connecting link was constructed to give covered access to the extension at ground floor level, and this allowed the back door to the cross passage to be reinstated on its correct alignment.
Interior photographs courtesy Harry Aldrich-Blake, Sunderlands and Thompsons LLP
© Nicholas Keeble Associates // Historic Building & Planning Consultants
