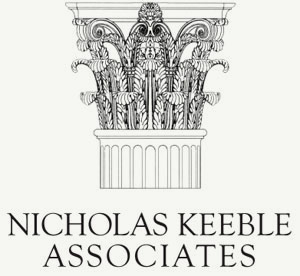











Monmouthshire
This house is set on high ground with panoramic views over the county. Its origins lie probably in C17 or even earlier, and it was remodelled in the early C20.
The owners wished to demolish the uninspiring single-storey extension (second and fourth photographs) and replace it with a large double-height room with a library gallery. This was designed to be in keeping with the existing house, and it forms a delightful reception room with an English oak floor and staircase. The casement windows are traditional leaded lights and the south-east elevation incorporates a round headed window with glazed doors. The open fire has a bespoke stone surround, and the decorative balustrading was hand-forged locally.
© Nicholas Keeble Associates // Historic Building & Planning Consultants
