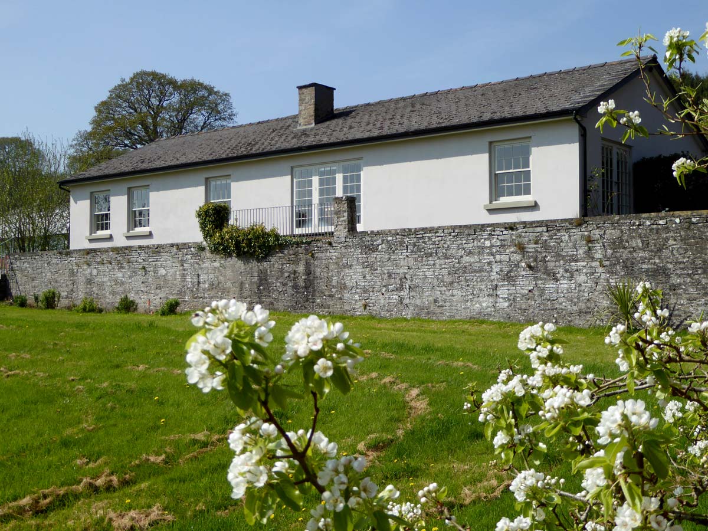
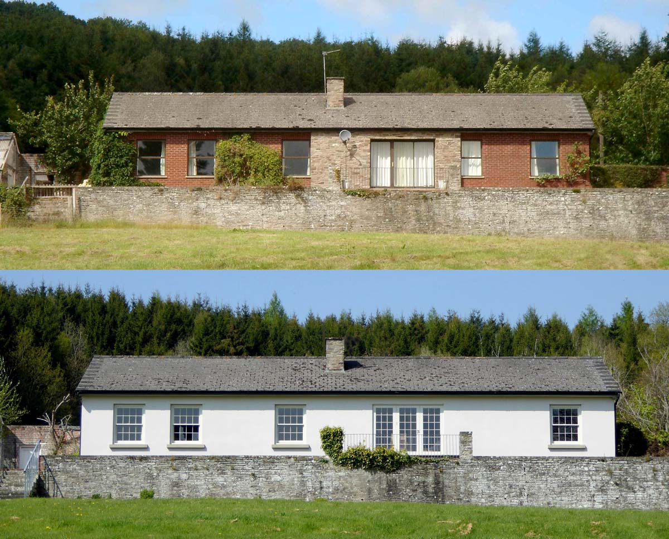
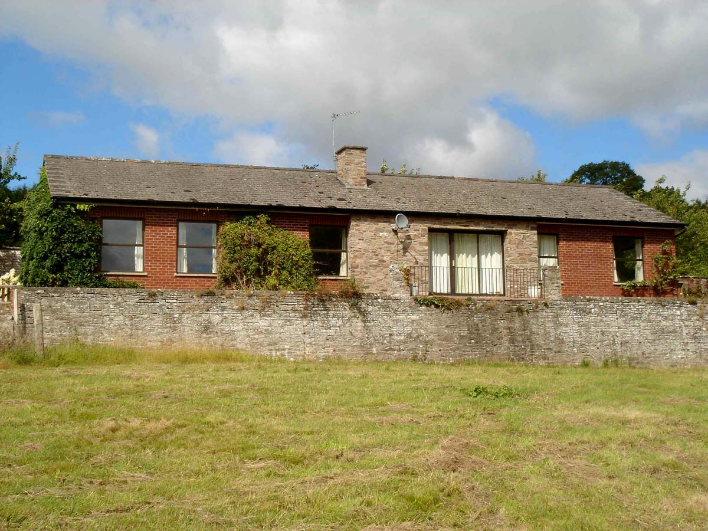
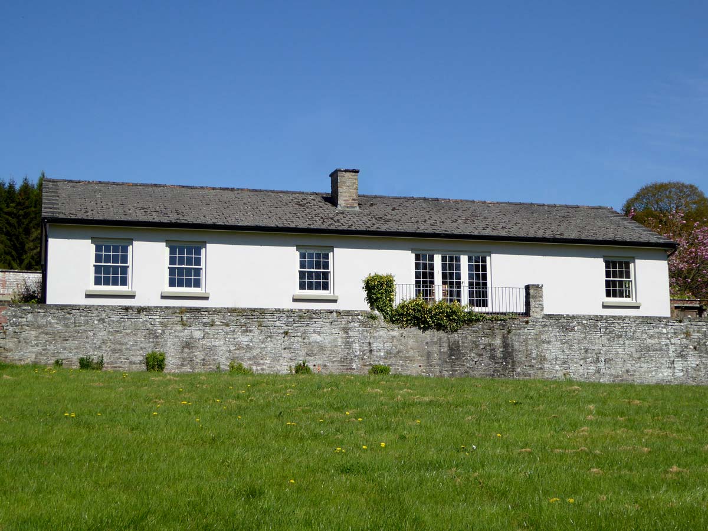
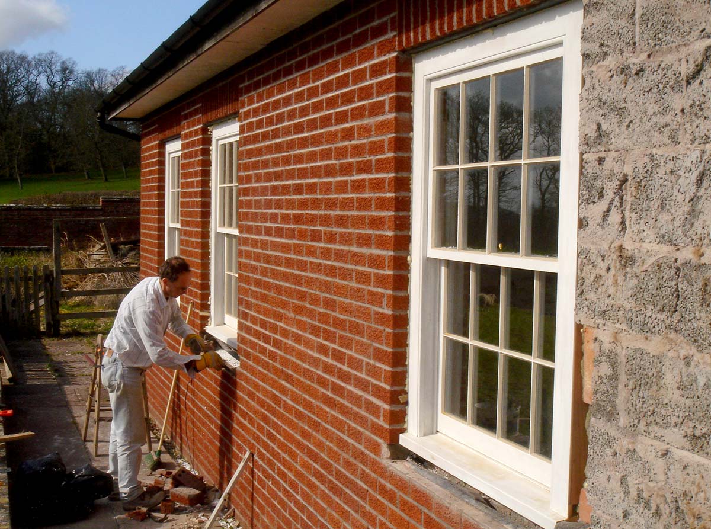
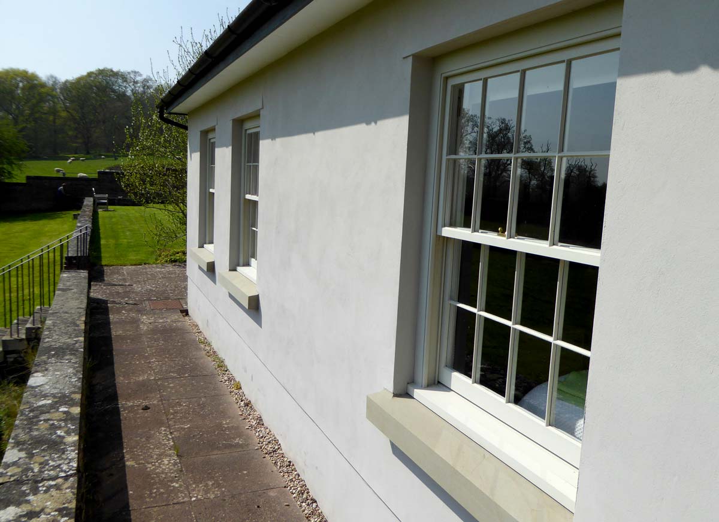
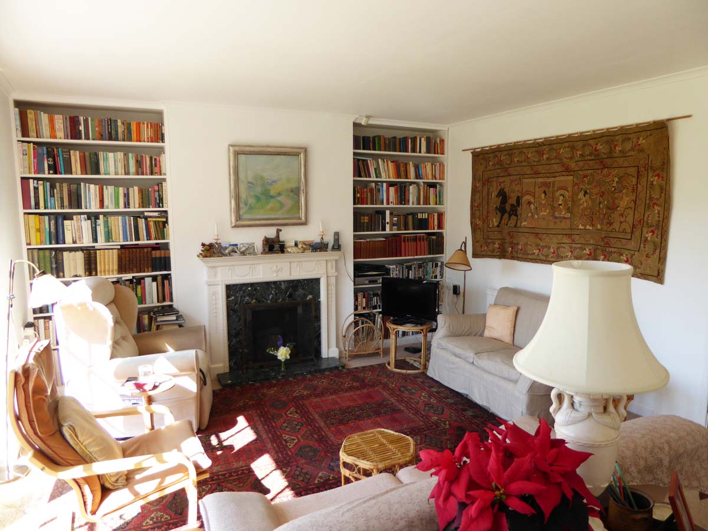
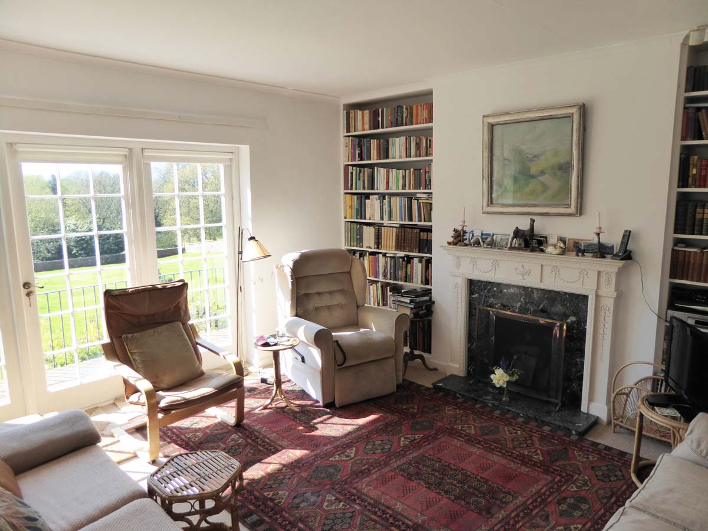
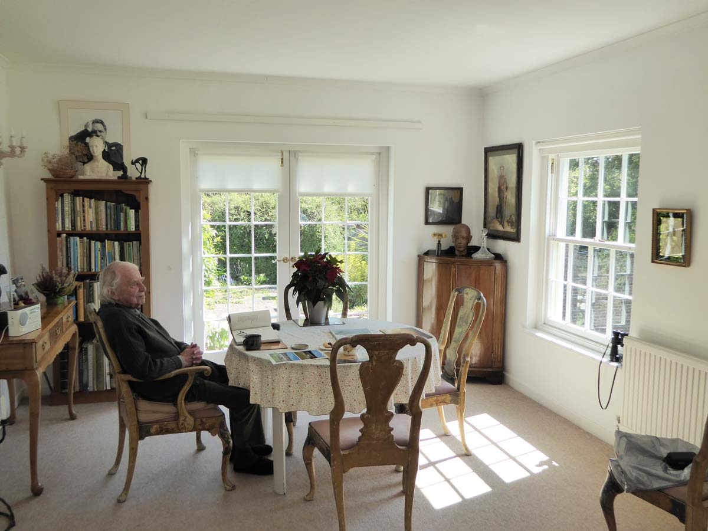
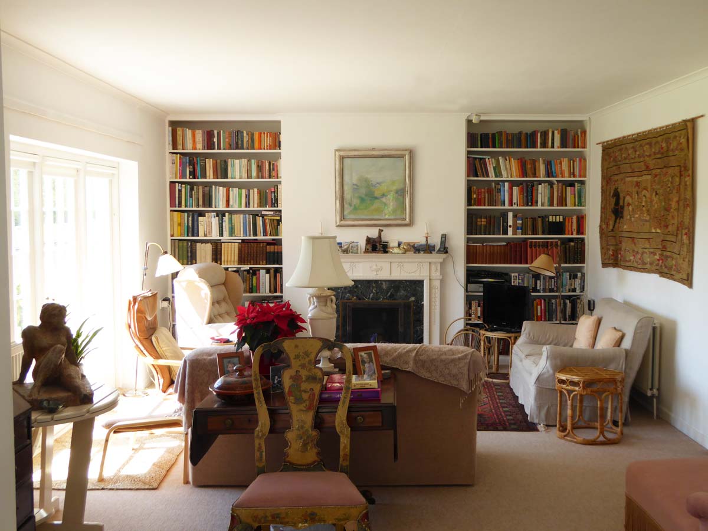

Shropshire
This house was originally built in the early 1970s at the top of a large Edwardian walled garden. Although the building was very well planned, the exterior was a visual nightmare. The walling was made of a particularly strident red brick together with a pointless stone central panel, accompanied by hideous brown anodised aluminium windows and sliding glazed doors.
The clients wished to transform the building’s appearance and it was decided a traditional proportion would be introduced to the exterior through new glazing. The stone was removed and the brickwork was rendered and painted with a specialist paint formulated to resemble lime wash, but with none of its disadvantages. Traditional timber sash windows were installed, together with Forest of Dean stooled stone cills. Timber glazed doors allow access to the south and east terraces, which have beautiful views over the adjoining valley.
© Nicholas Keeble Associates // Historic Building & Planning Consultants
