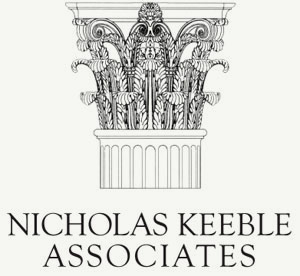













Whitney-on-Wye Herefordshire
This delightful house is in a picturesque setting next to a stream. The owner wished to extend the building to the north-west to give an additional Bedroom, Study and Music Room. The existing barn shown in the second photograph was demolished and a new, larger extension was constructed.
The first section adjacent to the cottage is traditional, with rendered walling and casement windows. The second section is quite different, with coated aluminium stanchions framing large areas of glazing. The north elevation is traditionally boarded to echo the former barn, and this elevation has three tall, narrow windows.
The Music Room floor is of limed oak, and the space is filled with light, rising through the full height of the building to the roof apex. Solid steps, with an aumbury, characteristic of Mediterranean villas, lead up to a gallery which gives access to a Bedroom above the Study.
The success of the scheme is due in large measure to a truly enlightened client, and to the expertise of the late Angela Krieger, who formulated a model brief and helped with detailed design, and to whose memory this page is dedicated.
© Nicholas Keeble Associates // Historic Building & Planning Consultants
